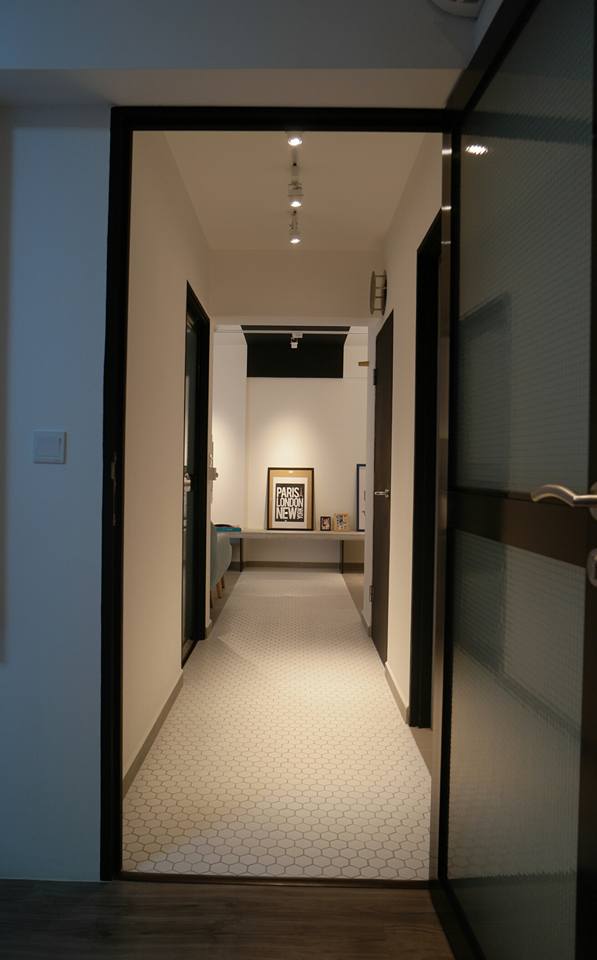Despite the modest size of the current HDB small apartment in Singapore, they can be refurbished to be a fun place for style-loving people. For instance, this 3-room flat in Chua Chu Kang was meticulously revamped using the appropriate furniture solutions, so that it will allow people to experience the spacious effect of the design. Instead of building a bulky TV stand, a concrete bench was designed to portray the concept of the minimalist design with open treads so that light could fill the space. (+slideshow)

The suspended shoe cabinet with woodgrain furnishing was carefully chosen to match with the concrete finishing bench as to produce a warm feeling.


The kitchen area in this small apartment tends to be an open concept and the kitchen cabinet was extended out to increase the storage space. The concrete elements in the kitchen was selected to match with the living room’s design to ensure uniformity.

The passageway in a house brings you into the different rooms, and it is vital of how it is designed.

The passageway was kept bright and spacious through the use of white tiles. The honeycomb mosaic tiles were used to achieve the effect of modern nostalgic.

A small portion of the ceiling was painted black to make the living area more captivating and less dull. It also enhances the overall design of the house.
Options for visual enhancement:
honeycomb b & w concrete
















